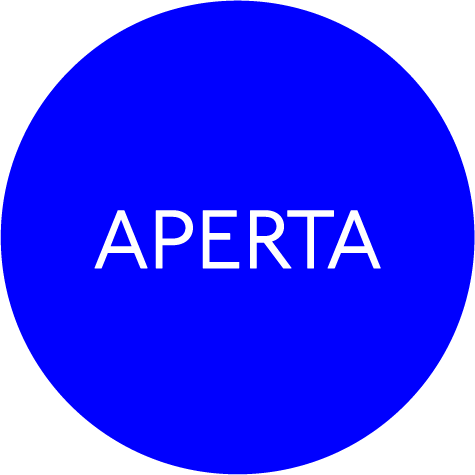East End Sawmills
Following a fire, which destroyed the public face of the building, NORD were approached to design a replacement showroom and office.
The single storey timber structure is constructed entirely from material sourced within the adjacent warehouse. The single use of timber as a material not only simplifies the form but also creates an ambiguity between structure and skin, heightening the intensity of the material and product.


The new showroom/reception is a 26.5m x 9m single storey extension on the south wall of the sawmills; it is designed and built from its timber and timber products. The outer layer is a series of vertical western red cedar fins running in front of the glazed wall on the south-west elevation; during the day they help to reduce solar gain and glare and create a changing pattern of reflections inside; at night they contribute to security and make an attractive screen through which the illuminated interior can be seen. The palette of materials is highly controlled and consistent, creating a sense of material that is palpable. The pre-occupation photographs show an interior space devoid of people and merchandise, the floor and ceiling planes seem to shimmer. The shifting texture and pattern of the OSB sheeting cause the air itself to almost hang with motes of sawdust. European connections are obvious and strong. There are shades of the Austrian practice of Baumschlager and Eberle, notably of the Kern House, Lochau of 1996 and the Sirch Factories in Hergatz, Bavaria.



