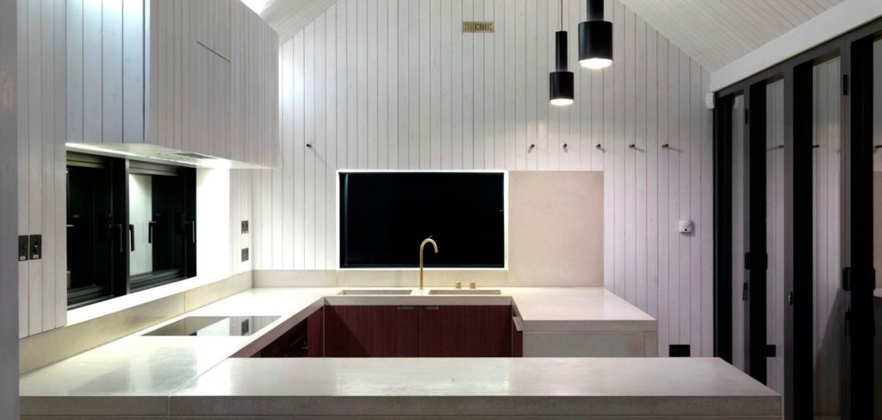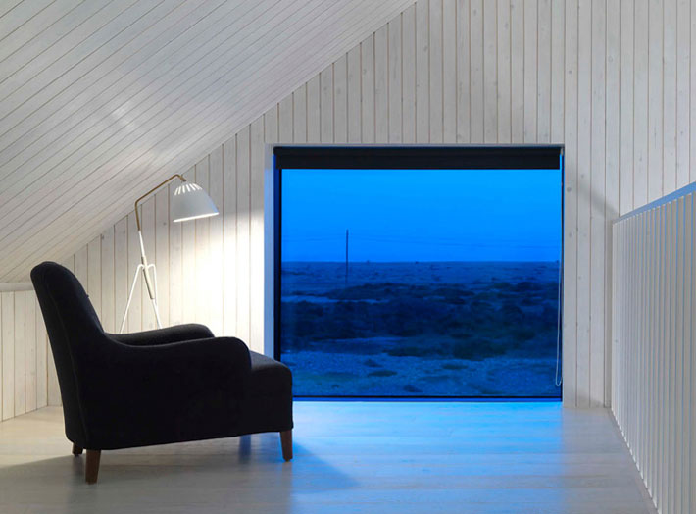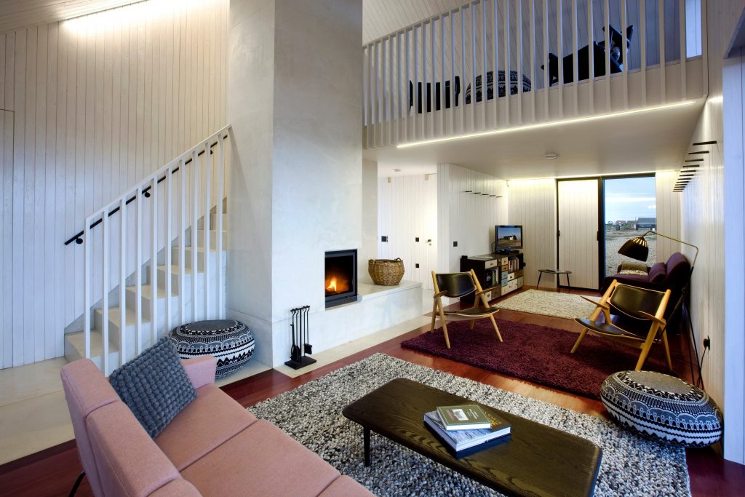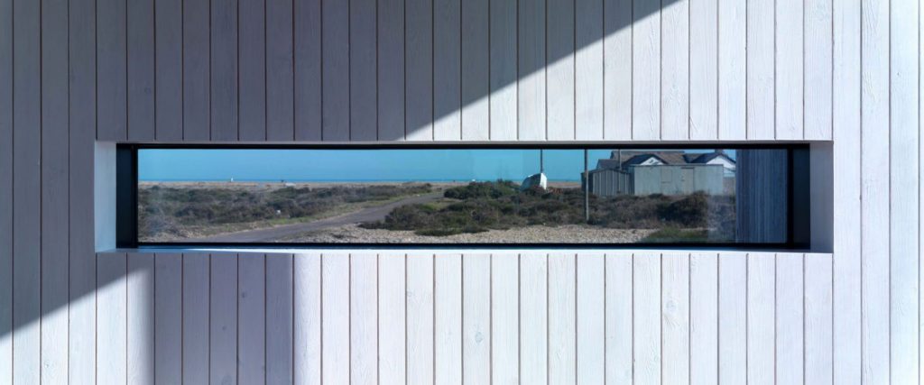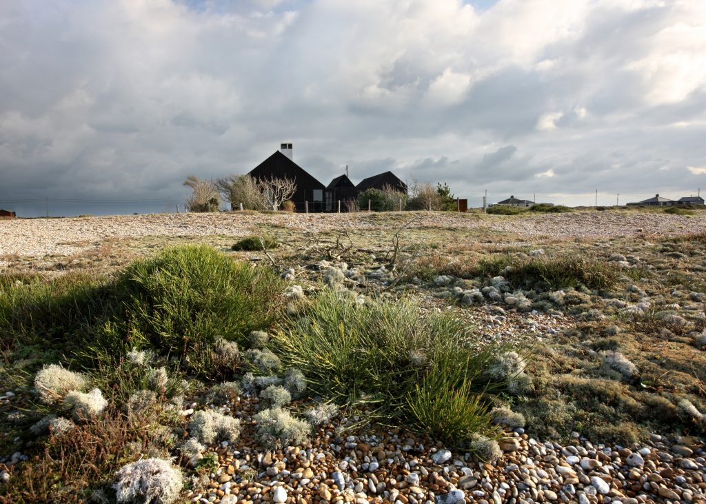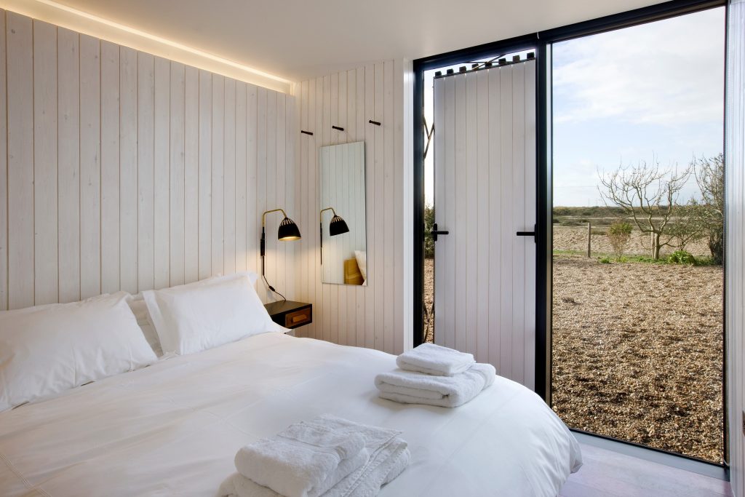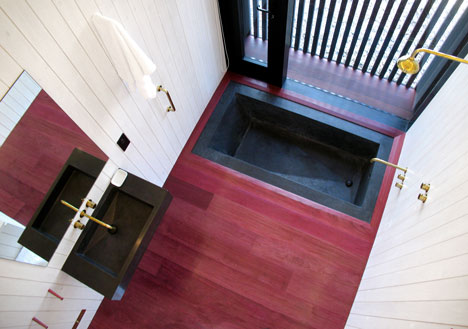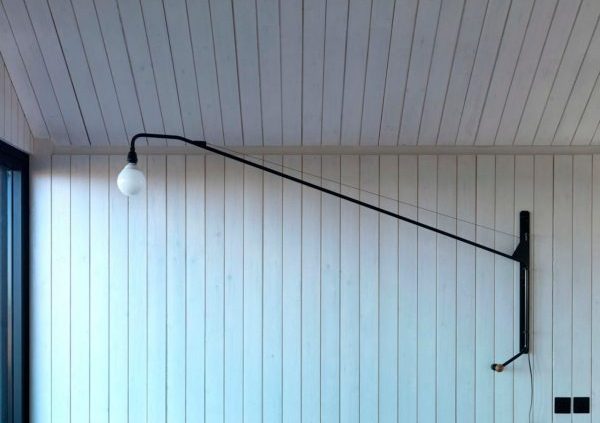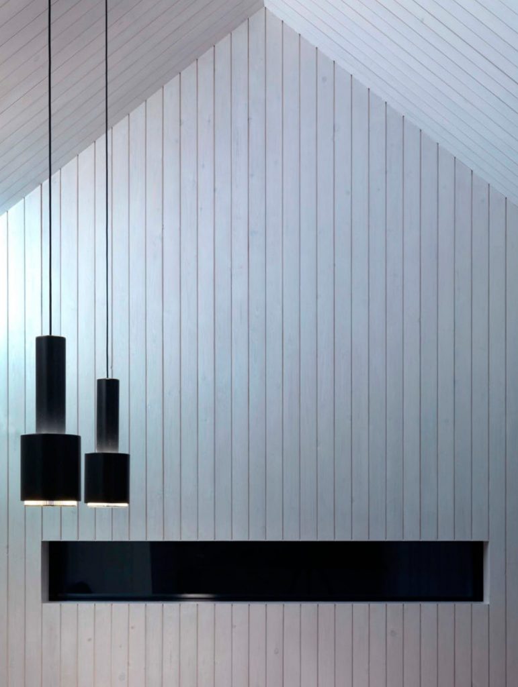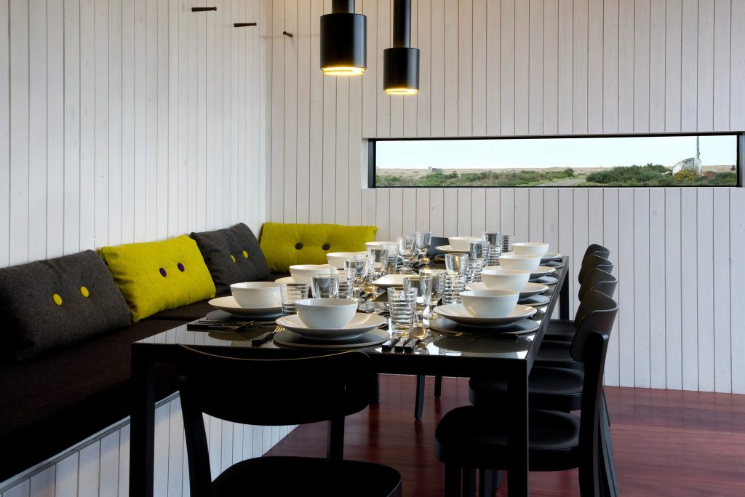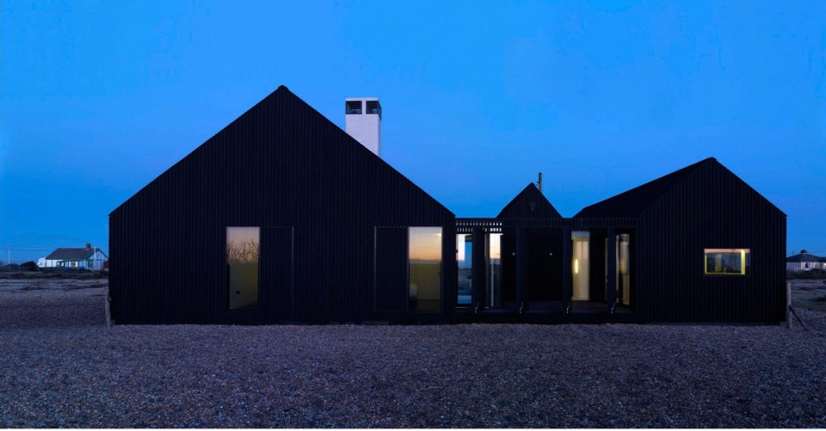Undertaking the design of the ‘Shingle House’ we used the exterior wall as a starting point for exploration. Our approach uses the wrapping of traditional building forms in a continuous skin of shingle. This external skin of the building has been entirely cloaked in tarred shingles, a material that belies the prefabricated system beneath.
The natural imperfections of shingle create subtle changes around the building but the house takes on two very distinctive characters: a series of window shutters when closed make the building appear seamless, introverted and with no point of access. It appears as a defensible structure, defending its interior environment from the extreme changes in weather. When open the shutters allow access both visual and physical; the house takes on a very different character where the house opens up to the external environment integrating the spaces inside with the distinctive Dungeness landscape outside. The black silhouettes of the elevations are punctured with carefully positioned window openings strategically placed to exploit views out across the shingle landscape and out to sea.
