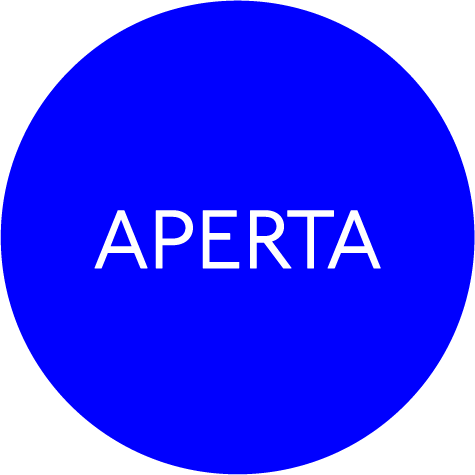
NORD developed a strong contextual approach to the building as a whole where the use of brick has been chosen as a consistent building material to emphasise the character of the site. The electricity substation is the first Olympic utility building to have detailed planning permission and the design that has been developed will influence other local utility buildings.
NORD worked closely with the Olympic Delivery Authority (ODA) to develop a scheme that is enduring. The principles behind the building design are:-
- The building materials make strong reference to the local post-industrial environment by the use of brick as a material.
- The use of brick gives the building visual weight and density that will give it a sense permanency.
- The materials are established and long term and require little maintenance externally.
- The building form as a result of its functional requirements has been developed to give the building form a carefully modulated proportions.
The building is not meant as an event in its own right but as part of a number of buildings that form the fabric of the olympic site itself; it should have permanency, weight and dignity. The utility structures are being developed to consider a common palette of reference materials where these relate to their use and location.

“Nord’s substation is a great success and to give the ODA its dues, it is an inspired piece of commissioning. It is successful because it is a great contextual design, rather than somehow being more authentic and honest due to its dark-brick, rectlinear form” – Blueprint Magazine, July 29, 2009 by: Tim Abrahams
“expectation that this building might represent one of the more utilitarian contributions to the Olympic project proves entirely misplaced. If all the buildings on the site prove as good as this one, we really will have nothing to worry about” – Building Design Magazine, 09 October 2009 By Ellis Woodman




