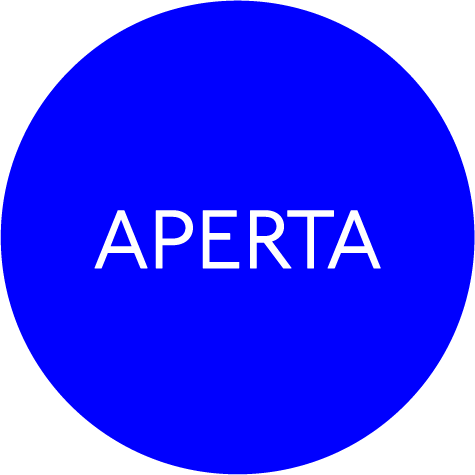RESEARCH

Primary Substation, Olympics 2012
Designed by Alan Pert as NORD Architecture
The output presented is the design of the Primary Substation for the 2012 Olympics. The development of the Olympic Park is a large and relatively new undertaking. It is also predominantly a ‘blank canvas’ for which a large swathe of land in East London has been procured for this sole purpose.
The Primary Substation for the 2012 Olympics is a vital piece of infrastructure, helping to supply the new Olympic Park with electricity. The building will continue to provide thisfunction beyond the life of the Olympic Games. Given it’s critical role it was the first completed building at the park. It is situated close to rail lines in the Kings Yard area of the site. The building itself houses three large transformers within a secure compound, not accessible to the general public but has a significant visual presence on the site given its size; it is 70 metres long with a tower at each end, one rising 9 metres and the other to 16 metres. Its monolithic presence brings together 130,000 ebony coloured engineering bricks, variously arranged to provide protection and ventilation to the plant housed inside.
As an unoccupied building and as a large substation the requirements placed upon the design do not mirror those of most built projects, perhaps exemplified by the lack of any requirement for windows but the necessity to provide blast protection. The development of the Olympic Park is a large and relatively new undertaking. It is also predominantly a ‘blank canvas’ for which a large swathe of land in East London has been procured for this sole purpose. As such it represents a relatively unique situation in a contemporary Western metropolis whereby so little existing built context exists and so much and so varied an urban fabric will be created in a very short space of time. Additionally, as an Olympic Park the site will assume two very different guises over the course of barely a decade; firstly for the event itself and then in the so-called Legacy mode.

Shingle House, Dungeness, Kent
Designed by Alan Pert as NORD Architecture
The output presented is a shingle house Dungeness is a place without walls or fences, It’s Britain’s only desert, a shingle wasteland punctuated by strange plants and even stranger human interventions. It is home to a peculiar assortment of buildings and activities, from tiny fishermen’s huts to a giant nuclear power station by way of lighthouses and a miniature steam railway.
NORD were approached to design and coordinate the building of a four bedroom holiday home at Dungeness in Kent. The client, Living-Architecture is described as a ‘social enter-prise’, building holiday homes by selected architecture firms with the aim to “allow people to experience what it is like to live, eat and sleep in a space designed by an outstanding architectural practice”. Five such homes have so far been commissioned across the south of England and these are currently at various stages of completion. NORD’s completed building, coined Shingle House after the predominance of the material on the external envelope, forms a black silhouette against the wide, flat expanse of the shingle beach on which it sits. The house follows the form of the pre-existing house and outbuildings which occupied the site until recently. Dungeness is a place without walls or fences, It’s Britain’s only desert, a shingle wasteland punctuated by strange plants and even stranger human interventions. It is home to a pe-culiar assortment of buildings and activities, from tiny fishermen’s huts to a giant nuclear power station by way of lighthouses and a miniature steam railway. Once considered the back of beyond, it was a place of squatter communities. Today it is borderline fashionable, a nature reserve and a conservation area. In this surreal landscape the silence is broken only by the changing patterns of the weather and the waves breaking on the shingle coastline.
Funded Research

The Prince and Princess of Wales Hospice by NORD Architecture
Design for Wellbeing: Australian Research Council
Linkage Grant Project no: LP140100202
https://msd.unimelb.edu.au/research/projects/completed/designing-for-wellbeing

Royal Children’s Hospital
Design for Wellbeing Design Guide
https://msd.unimelb.edu.au/__data/assets/pdf_file/0007/3573250/Design-for-Wellbeing-A3-folded.pdf

The House Talks Back – Ernest Fooks Exhibition
X-Ray The City: Venice Biennale 2016
https://msd.unimelb.edu.au/__data/assets/pdf_file/0010/2969929/XRay-The-City.pdf

The Invisible College: 2011-213
